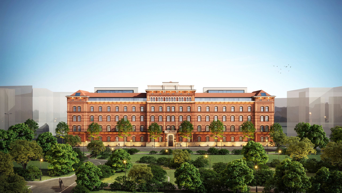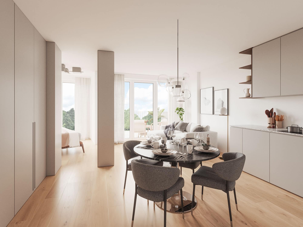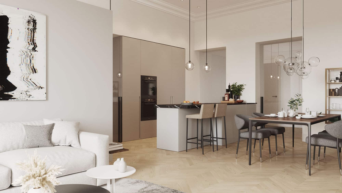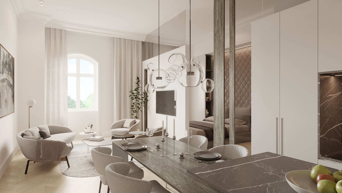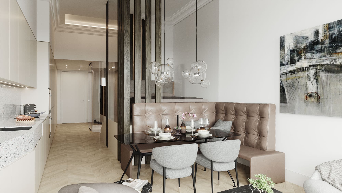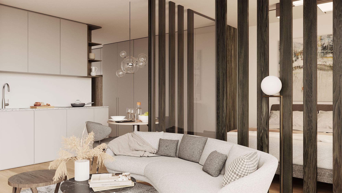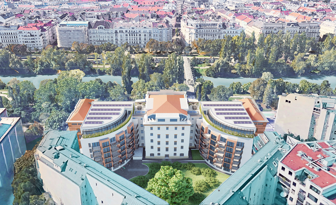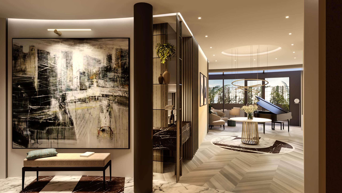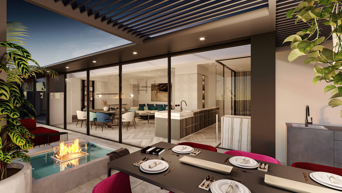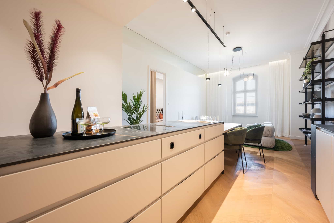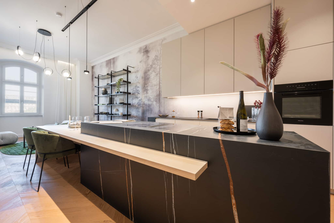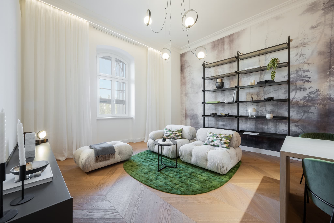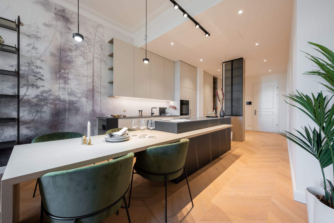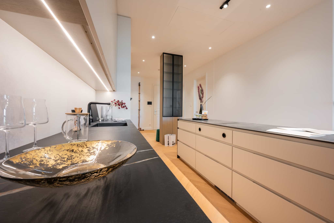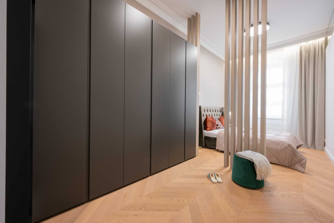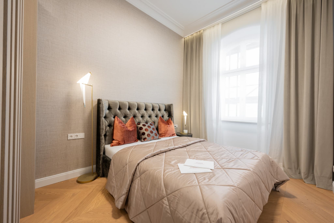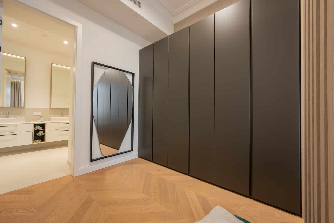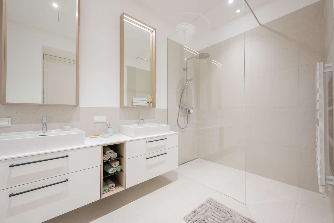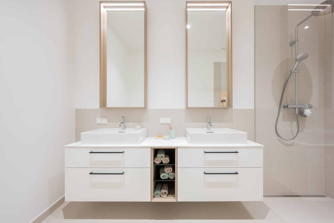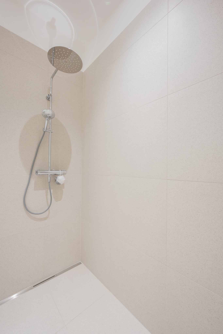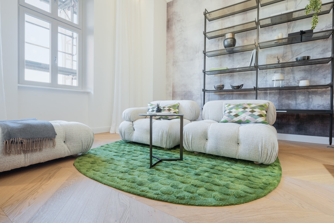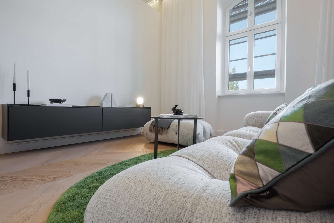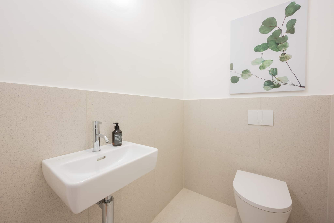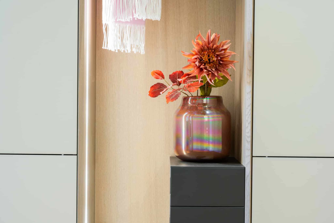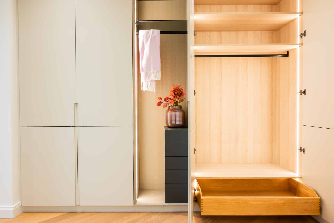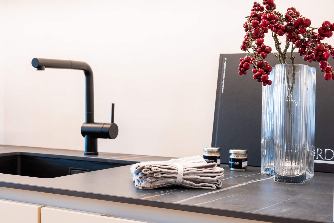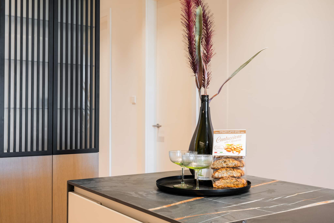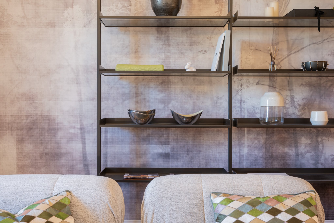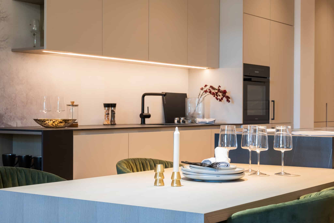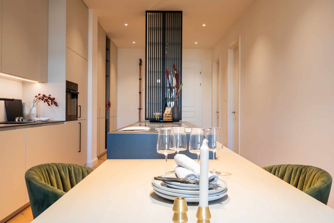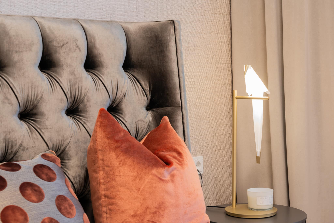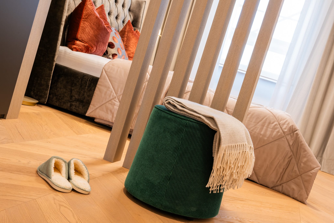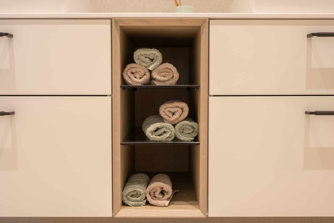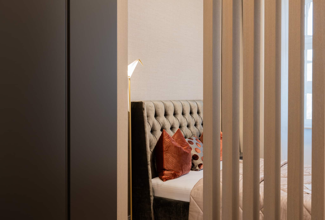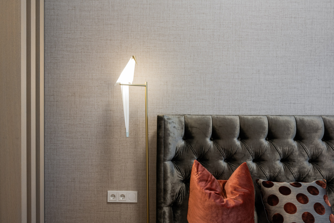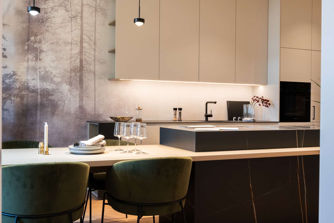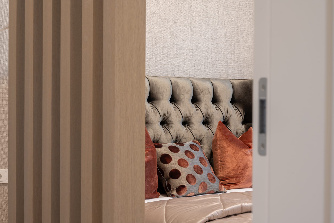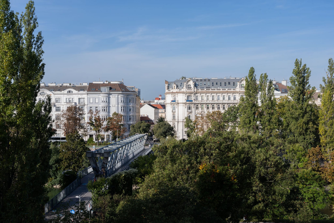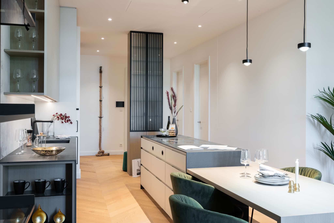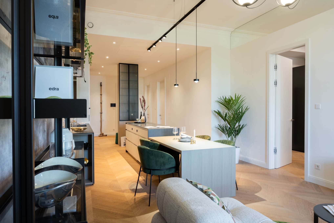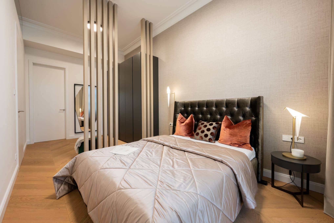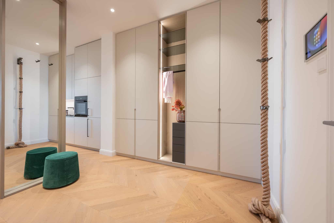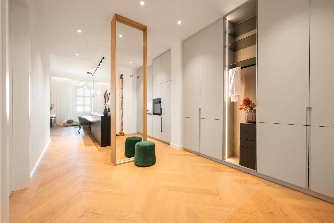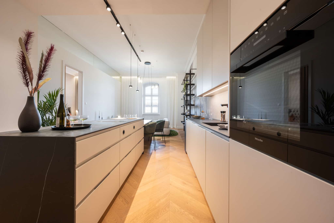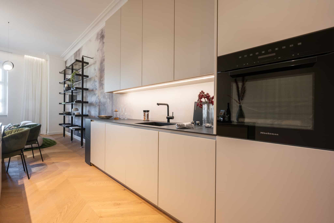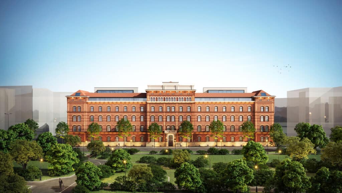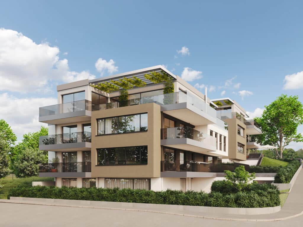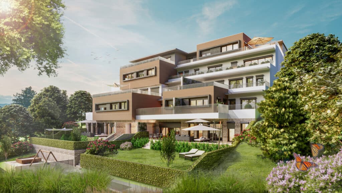DAS ARTMANN
In an urban location in the 2nd district, between Augarten and Vienna’s city centre, a residential project with 75 high-quality condominiums is being built in the listed brick building at Obere Donaustraße 19: On the standard floors there are flats from 41 sqm to 132 sqm, on the top floors there are units between 41 sqm and 161 sqm, up to the four penthouses: two with 153 sqm each (+ 85 sqm terrace), two with around 288 sqm living space each (+ 120 sqm terrace). The majority of the courtyard-facing flats have private open spaces such as balconies or terraces. The ground floor is intended for office space.
In addition to the well-designed residential units and the building’s own underground car park, future residents can expect additional service amenities such as fitness and wellness areas, guest lounges, office space and a personal concierge service.
INTERNATIONAL PROPERTY AWARDS
We are proud to announce that we have been awarded the European Property Awards 2023 – 2024 in the category “Architecture Multiple Residence for Austria” for this project.
This international architecture award is given annually to companies from nine regions worldwide for residential and commercial real estate. The main categories are Architecture, Development, Interior Design and Real Estate.
DAS ARTMANN was able to convince the top-class jury and our CEO and CFO received our award at the festive award ceremony in London in June.

INTERIOR DESIGN – INDIVIDUAL AND TAILOR-MADE
If you wish, our interior partners Cordier Innenarchitektur and Hoflehner Interiors will be happy to assist you in the interior design and furnishing of this project. Different design proposals have already been developed especially for DAS ARTMANN. Hoflehner and Cordier allow you an individual apartment planning and consideration of your wishes already in the construction phase. So we can finally present you a unique & tailor-made furnishing package, specifically adapted to your ideas & style. For a first impression, please find here our Interior Design Brochure:
QUALITY LIVING WITH A VIEW OVER THE CITY – OUR PENTHOUSES
An exclusive penthouse folder has been created for the four residential units on the top floor. You can find all the information about these breathtaking penthouse flats here:
Residential building
District/City/State/Country
Vienna, Austria
Completion
2024
Number of housing units
75 units
Number of penthouses
4
Number of office spaces
1 (office space on the ground floor)
Total area
8,500 sqm
For detailed information on the project, such as plans, building and equipment description, floor plans, etc., please visit our project website.
Projectwebsite